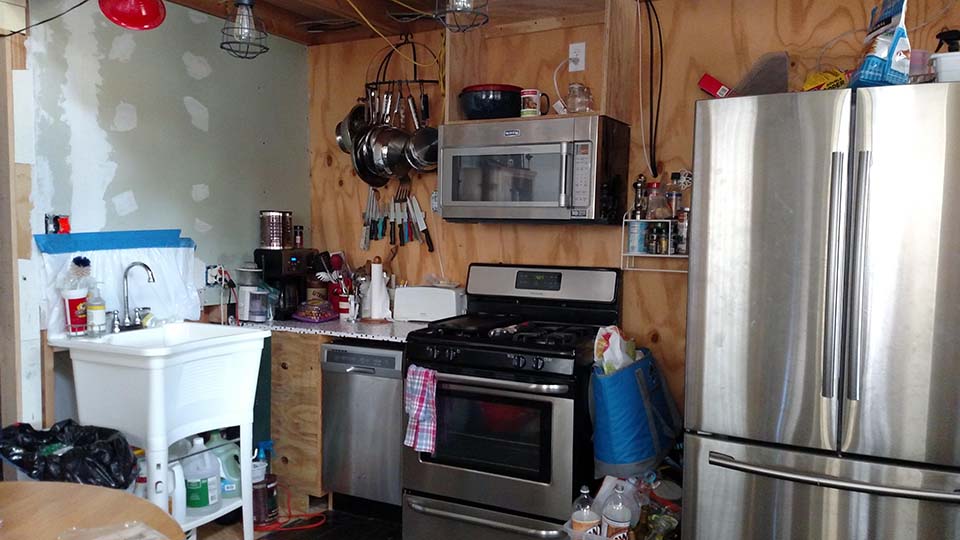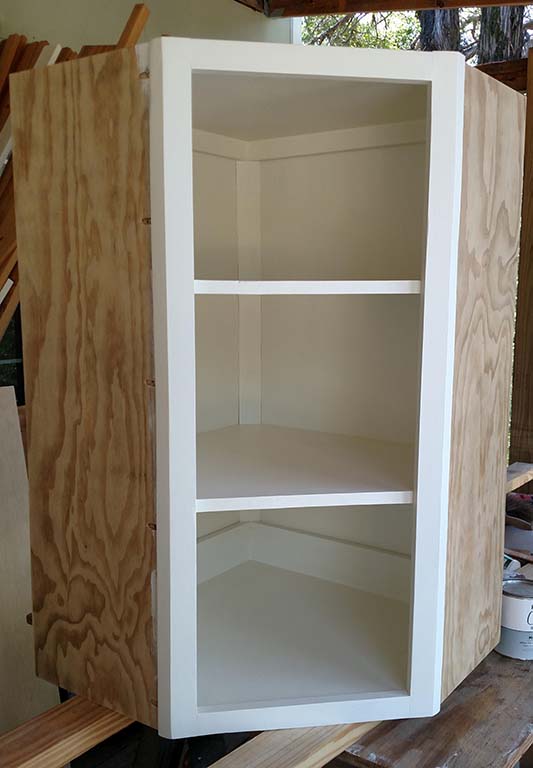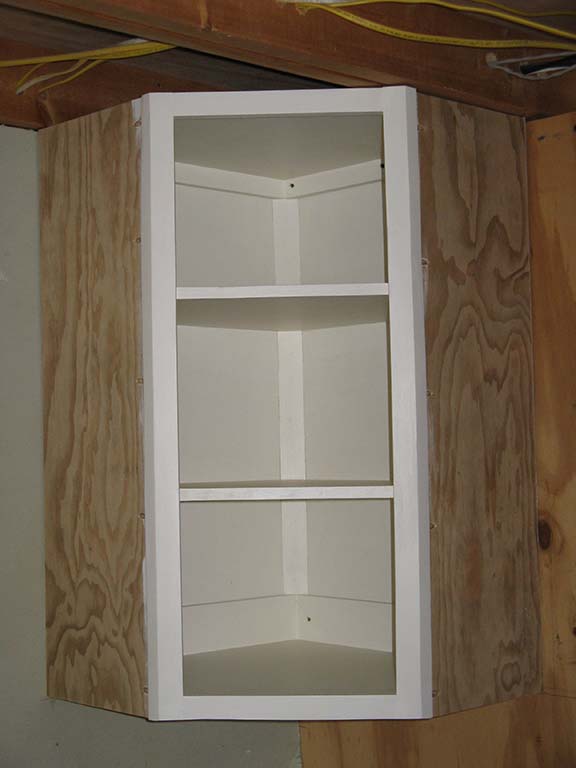The last week I finally started working on kitchen cabinets. This is what I have been working with the last 2-1/2 years:

Our house is just over 700 square feet (not including the sleeping loft and the porches). We have a living room/dining room/kitchen all combined in one room about 14’ x 18’. The kitchen is L shaped, about 6’ x 10-1/2’. In the picture to the right of the sink area is a hallway and to the left of the refrigerator is the master bedroom door.
The cabinets for the kitchen have to be custom because the kitchen is tucked under the sleeping loft and the height of the ceiling is less than 8’. With so little storage area, the cabinets will go to the ceiling so every inch of space can be utilized. The width of most of the cabinets will also be custom. The pivotal cabinet is the corner cabinet.
Now, I am not a super experienced woodworker having only done some simple bookcases and a very basic bathroom sink cabinet for my Mother’s house. The corner cabinet scared me because it involved angles. After some research, I started with these plans: http://www.ana-white.com/2013/02/plans/wall-kitchen-corner-cabinet. I modified them only as far as height and the depth of the angle across the back. If you haven’t perused Ana White’s website, do so. It is truly amazing.
I don’t have pictures of the building process because the first picture I took showed a background so busy that the project blended into the background. I am not a photographer (which I am sure you can tell) and I am not an experienced Photoshop editor that can work magic. The instructions at Ana White are very clear and much better at illustrating the process than I ever could. Here is the cabinet finished before we installed it:

And here it is installed.

The next cabinet will be the one between the corner cabinet and the microwave. It should be a little more straightforward – no angle cutting!